It’s time once again to throw open every cabinet, drawer, and door to show you how we organized our kitchen, which we slowly renovated over the last two years (more on that slow but steady reno here). This post should be an especially fun one because you’ll see just how much we’ve improved upon the original organization of this kitchen, which we shared in this post almost two years ago. And, as usual, we made a video walk-through of the whole thing too, which also explains a few future plans involving two outdoor cabinets that we plan to add to the nearby kitchen porch. So yeah… lots to cover.
We’ll start with the video, because it’s truly the most comprehensive way to understand exactly what goes where in our new kitchen. Sherry also snuck some Penny footage in there for you, because she knows what you really come here to see. Plus you’ll get a sneak peek into our utility closet, which looks completely different than it used to when it just housed our HVAC system & a big water heater!
Note: You can also view this video on YouTube.
The last time we shared how we organized this small kitchen, it was September of 2020 and we’d only lived here for 3 months. We were excited about how functional we had made it in such a short period of time by working with what we had – and mostly were thrilled that we’d successfully downsized our belongings from our last kitchen and it actually worked for us. At this point in the pandemic we were cooking virtually every single meal at home and had two kids home full time doing at-home-learning… virtually every single meal we all ate was stored and prepared and consumed in this small kitchen. As a reminder, this is what it looked like at that time:
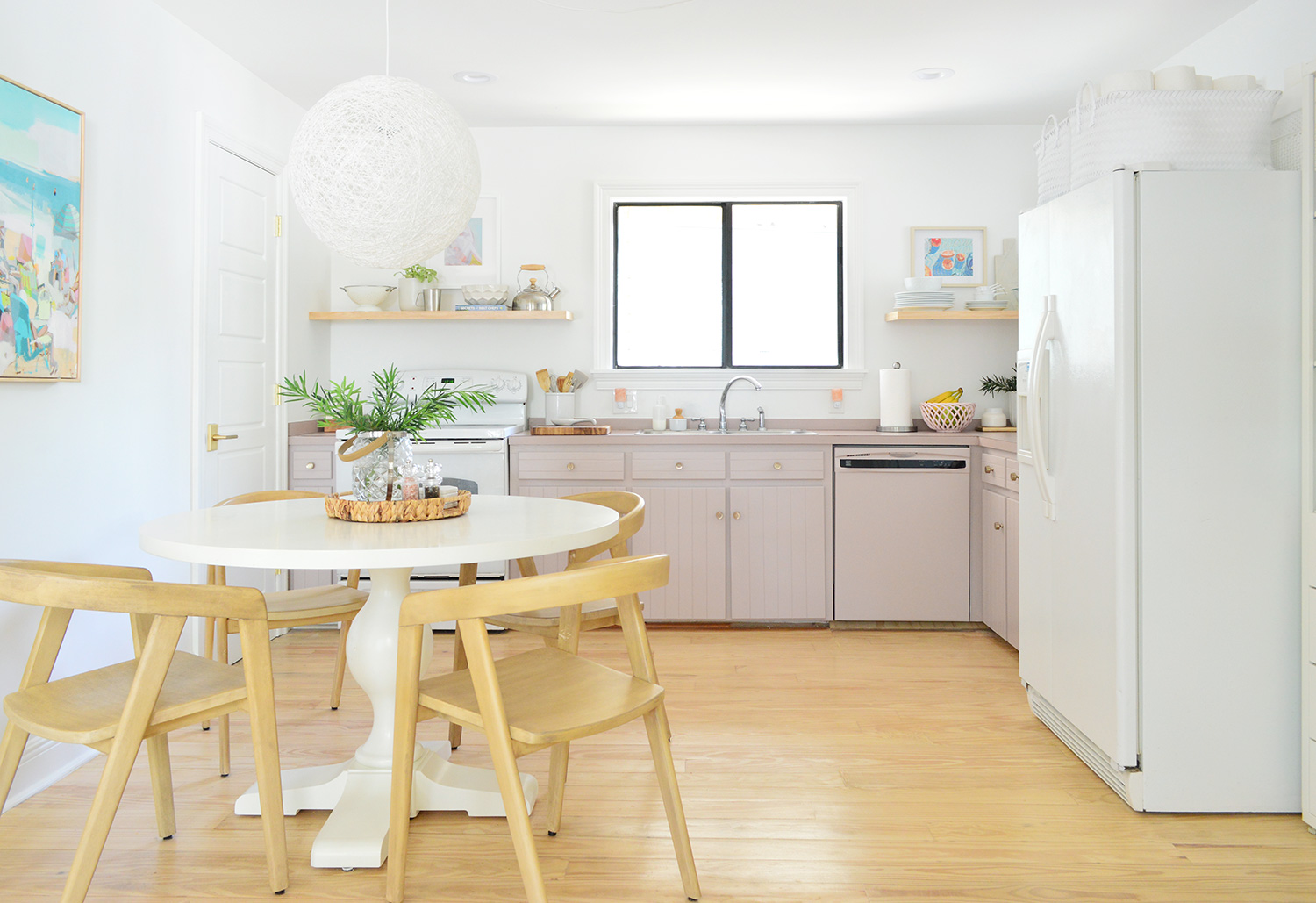
Slowly over the years, we added things like: a pantry cabinet, new (secondhand) appliances, updated cabinetry, backsplash tile to the ceiling on that back wall, etc – and as you saw in our kitchen reveal post, the kitchen now looks like this!
So let’s dive into the three major storage areas – the lower cabinets, the upper cabinets, and the pantry cabinets – to show you all of the organizational improvements we’ve made along the way. Disclaimer: the video is much more thorough than photos can ever be, plus it mentions those outdoor kitchen cabinets we ordered, and how we think things will shift a bit when they finally arrive – so watch that whenever you get a chance.
Organizing The Lower Cabinets
We actually LOST lower cabinet space as part of this renovation, which sounds like a downgrade on paper, but we gained an entire floor-to-ceiling pantry cabinet + four upper cabinets (3 along the back wall and 1 over the fridge). So it was for sure a huge gain in the long run. To jog your memory, these are the three skinny bottom cabinets that we took out:
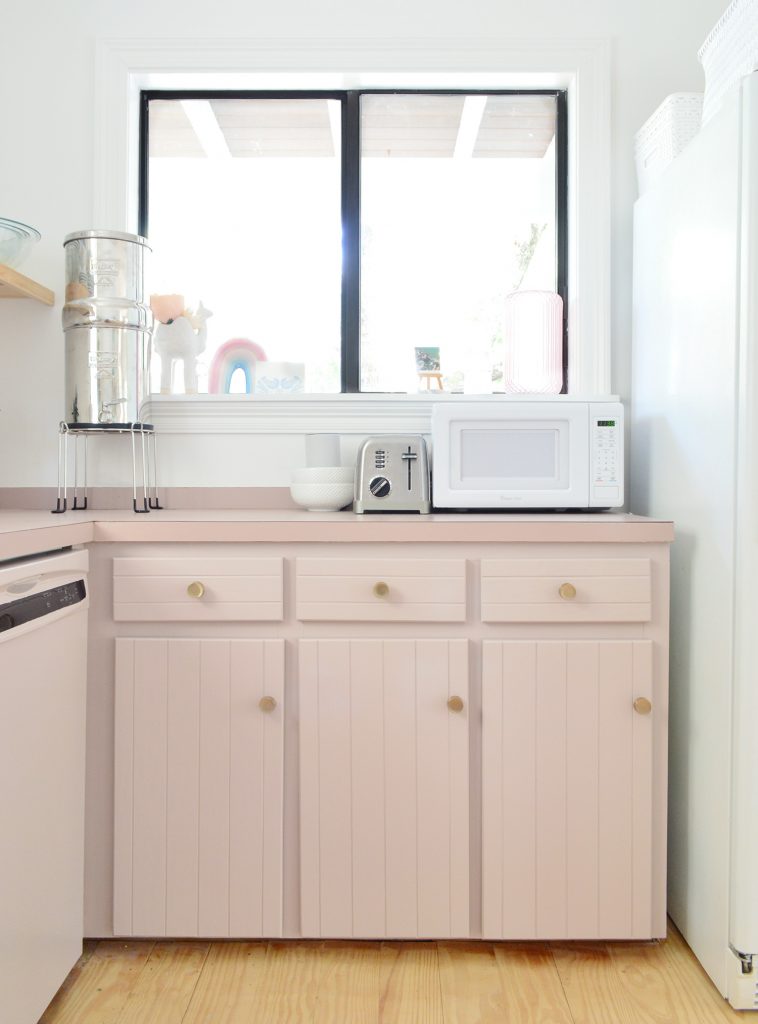
We removed them to convert that window into a door so we’d have easy access to the porch out there, where we now have a grill and an outdoor table that we use SO OFTEN because they’re so convenient to have right off of the kitchen.
The kitchen porch is like a huge outdoor extension of our kitchen, which is pretty great to have in a place that’s warm almost year-round, so if you have a smaller kitchen with the option to create a little outdoor extension of it at your house, complete with an outdoor table and a grill (and maybe even an outdoor cabinet or two for storage of things like grill tools), we’d definitely recommend it.
This is the former storage space that we had before we added that door to the kitchen porch. The cabinets had such thick wood framing that it felt very choppy and inefficient. It was difficult to store anything wider than 12″ in there and it required a lot of bending or squatting down to see whatever you were retrieving from the back of the cabinet or that little half shelf on top. If you compare that to a pantry drawer or cabinet drawer, which pulls out and comes right to you without as much crouching, you can see why our updated kitchen has a lot more lower drawers than cabinet doors.
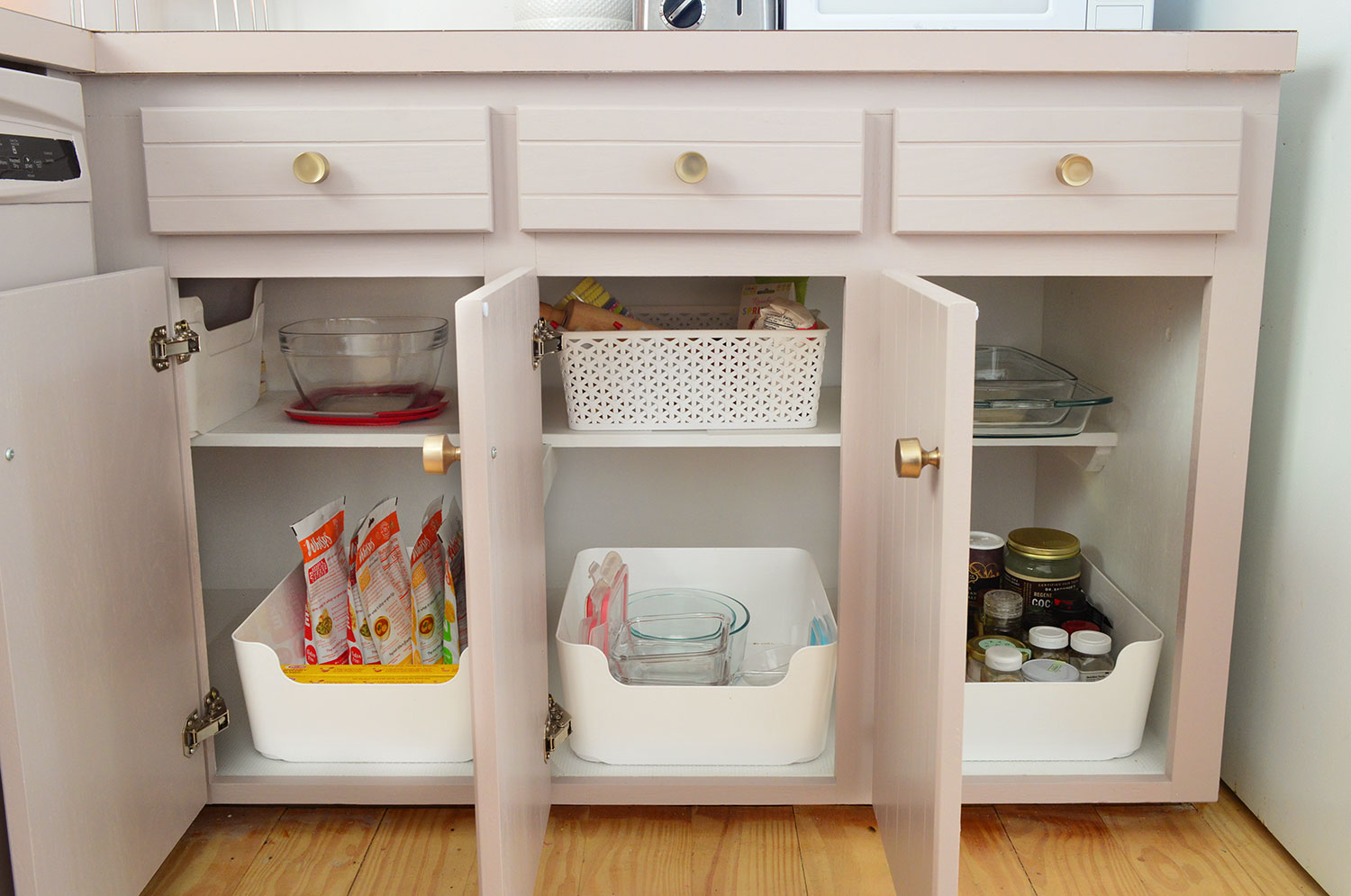
Those three drawers above our skinny previous cabinets also had that super thick framing, which stole a lot of room that otherwise could have been used to store things, and like all of the drawers in our old kitchen, they were shallow and narrow, which greatly limited what could be stored in them.
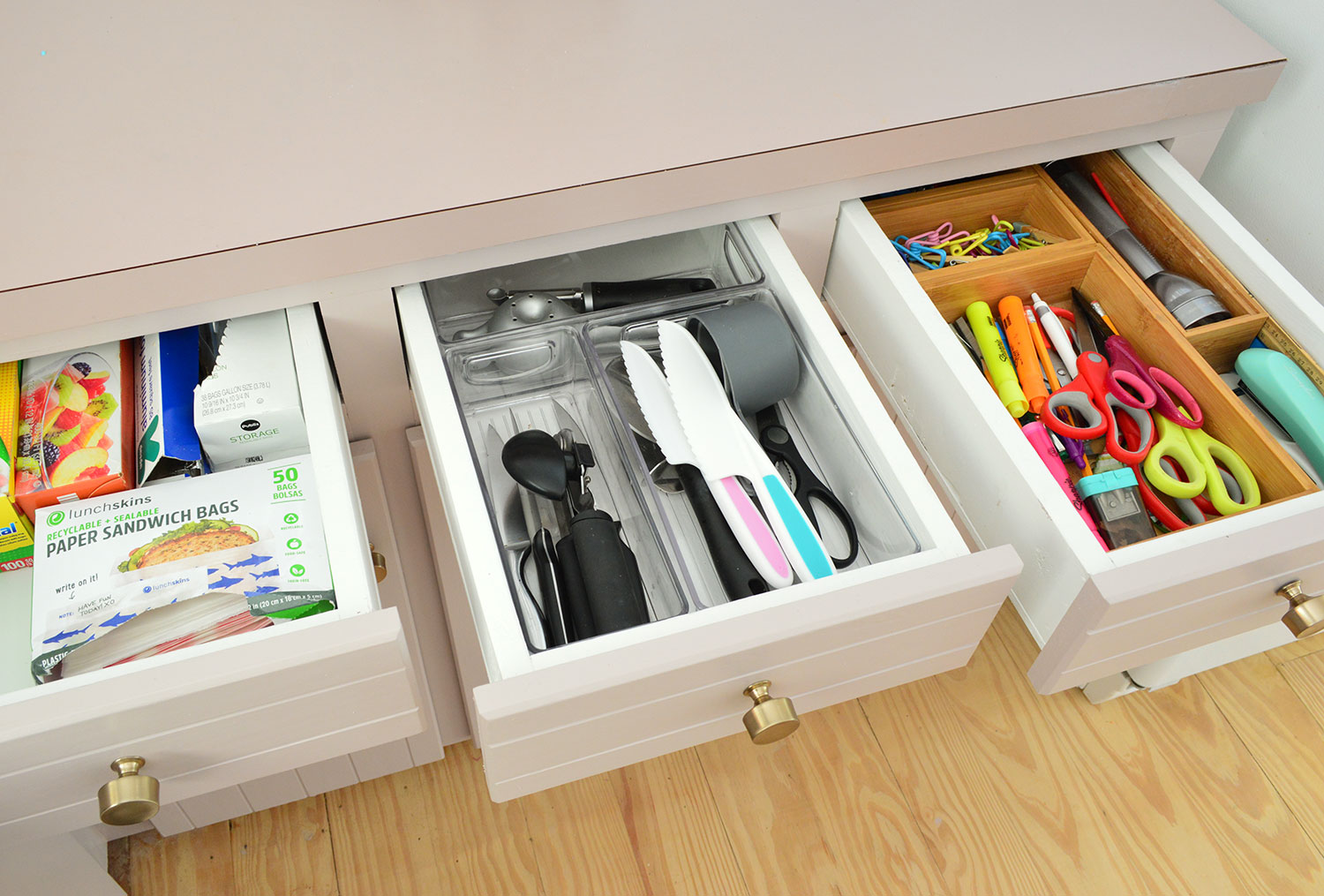
Here’s where things start looking up. By removing those three skinny cabinets and adding that door to the new kitchen porch…
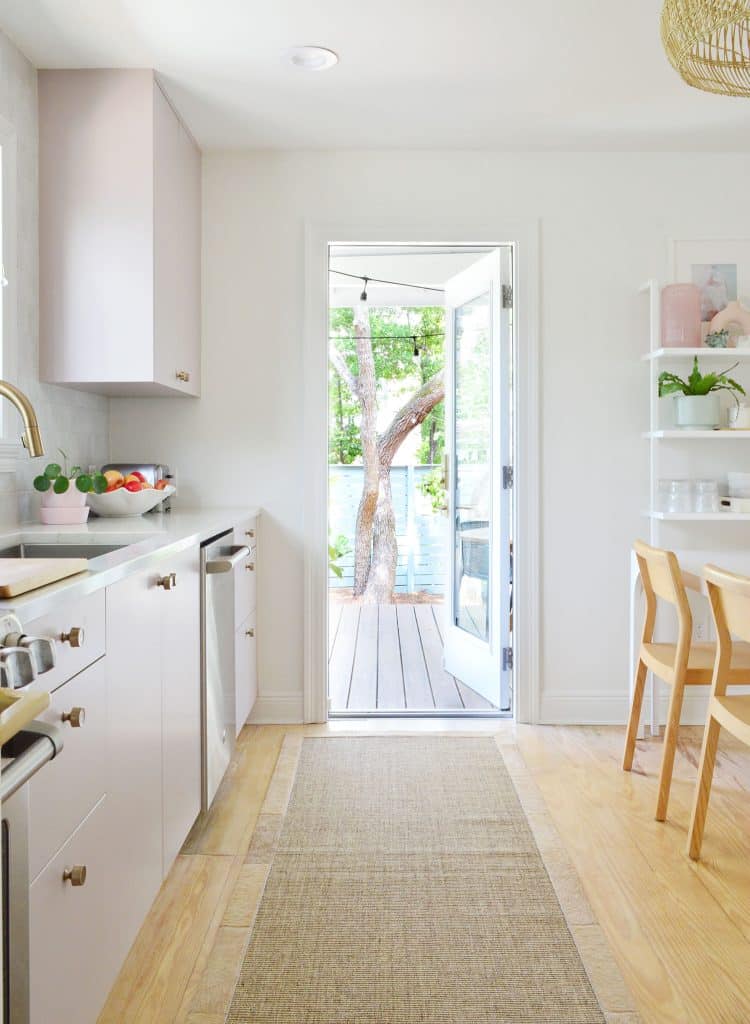
… it allowed us to put a new 24″ base cabinet in what had previously been a totally dead corner. As you can see from this older photo below, the old cabinets didn’t have a lazy susan or some other fancy corner swing-out shelf like most modern kitchens do in that corner. The cabinets that were where the door is now literally just blocked access to anything that could have been stored in that corner.
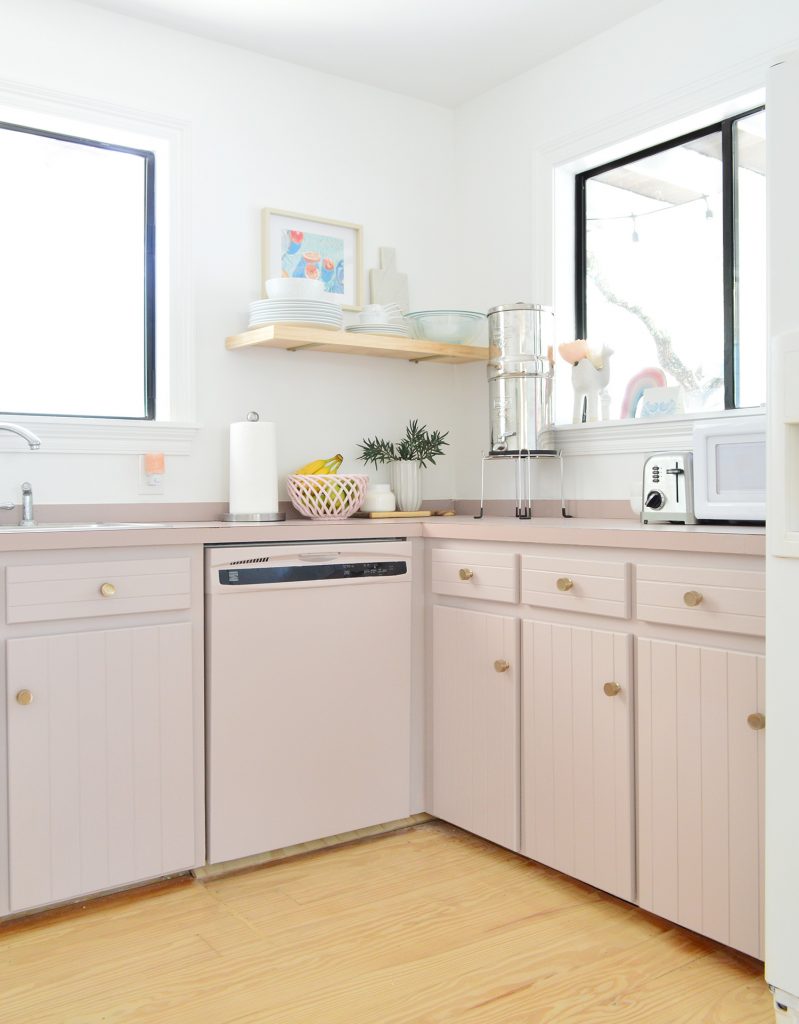
So even though we lost about 40″ of old cabinetry, we gained 24″ right back the instant we put a nice big cabinet in that corner that used to be dead, blocked off space.
And since we’re big proponents of drawers instead of doors in your lower cabinets (so much easier to get things out! less bending! everybody wins!), this new 24″ base cabinet… which appears to have 3 drawers but actually has 4… is a WORKHORSE.
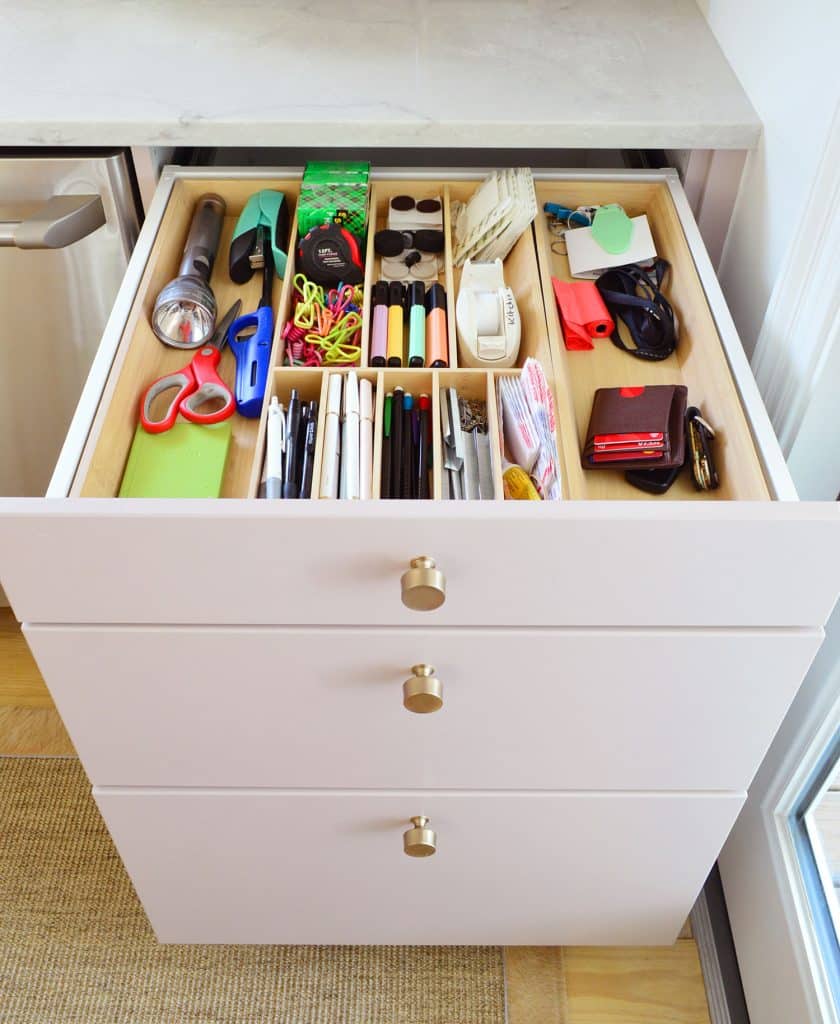
The top drawer is our “junk drawer” that we outfitted with two of Ikea’s bamboo storage trays (this and this) that fit perfectly. We had so much space in it that we added things like our car keys, the dog leash, and my wallet in there too since the drawer is right next to the door that we use most. It’s really handy for grabbing things you need before leaving, and it’s a nice clean look to have them tucked into a drawer instead of always collecting on the counter.
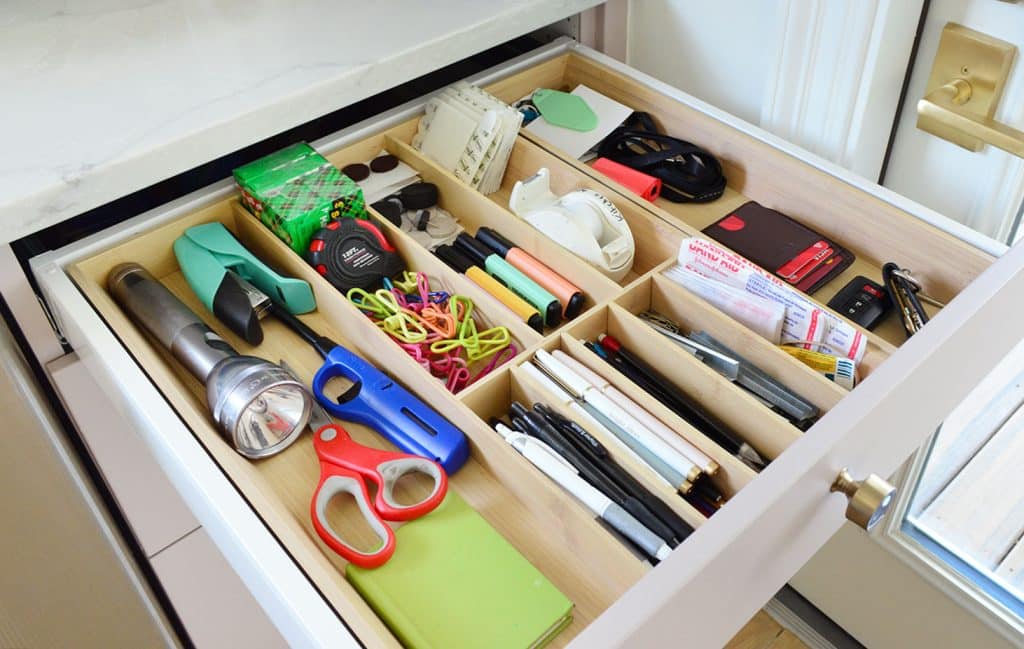
The next drawer down is our very important tool drawer. Yes, it’s weird, but we’ve always had a tool drawer (in every kitchen we’ve ever owned, throughout the past 16 years as homeowners) and it has become a habit we just can’t quit. We have some lesser-used tools stored in the hall closet, but it’s nice to have the stuff we use regularly down here so we can grab stuff to quickly hang a picture, measure something, tape something off, etc.
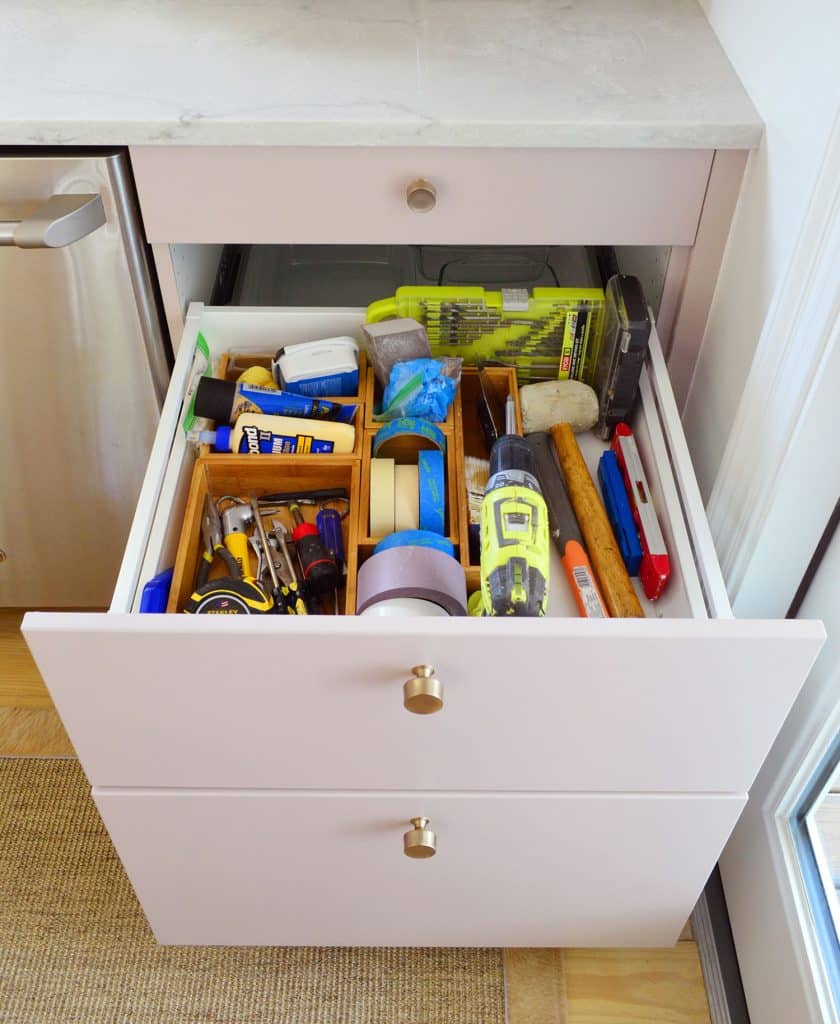
The bottom drawer is the deepest, which allowed us to add one of our favorite Ikea kitchen features: a hidden drawer! We can store ALL of our glass bakeware, containers for leftovers, and school lunch stuff in one place, which is more than I can say for the old drawers that were here.
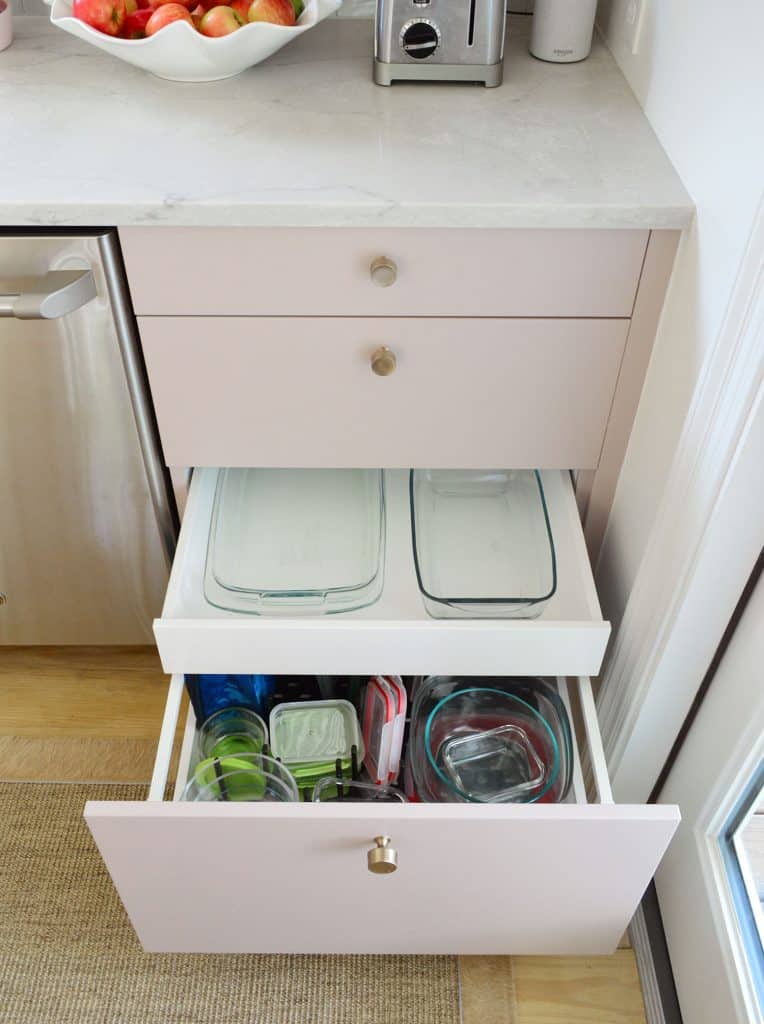
We also added Ikea’s pegboard organizer to better wrangle all of our storage containers in our deep bottom drawer. It looks a little chaotic in this photo (if it came in white it would blend with the drawers a lot more), but it has been a big help. Things don’t rattle around in here, and there’s less digging for what you’re looking for. That open area on the back left is where the kids store their lunchboxes, but we took these photos back when they were in school… hence the lunchboxes being gone.
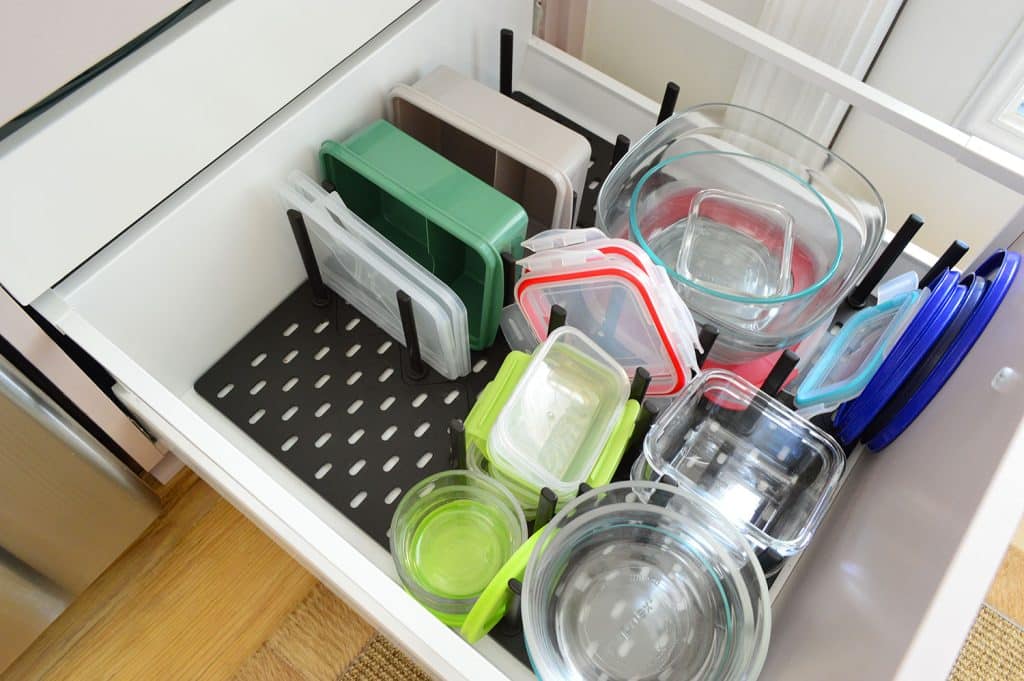
I know it sounds crazy, but this new 24″ cabinet has made us worlds happier than the old cabinets we removed ever did.
The Under Sink Cabinet
Ok, let’s move on to under the sink. As a reminder, this is what our old sink cabinet looked like. The big wood divider in the middle of the two doors was a little bit of a bummer, but we had pared down enough to make it work – especially with the help of those wire shelves on the doors.
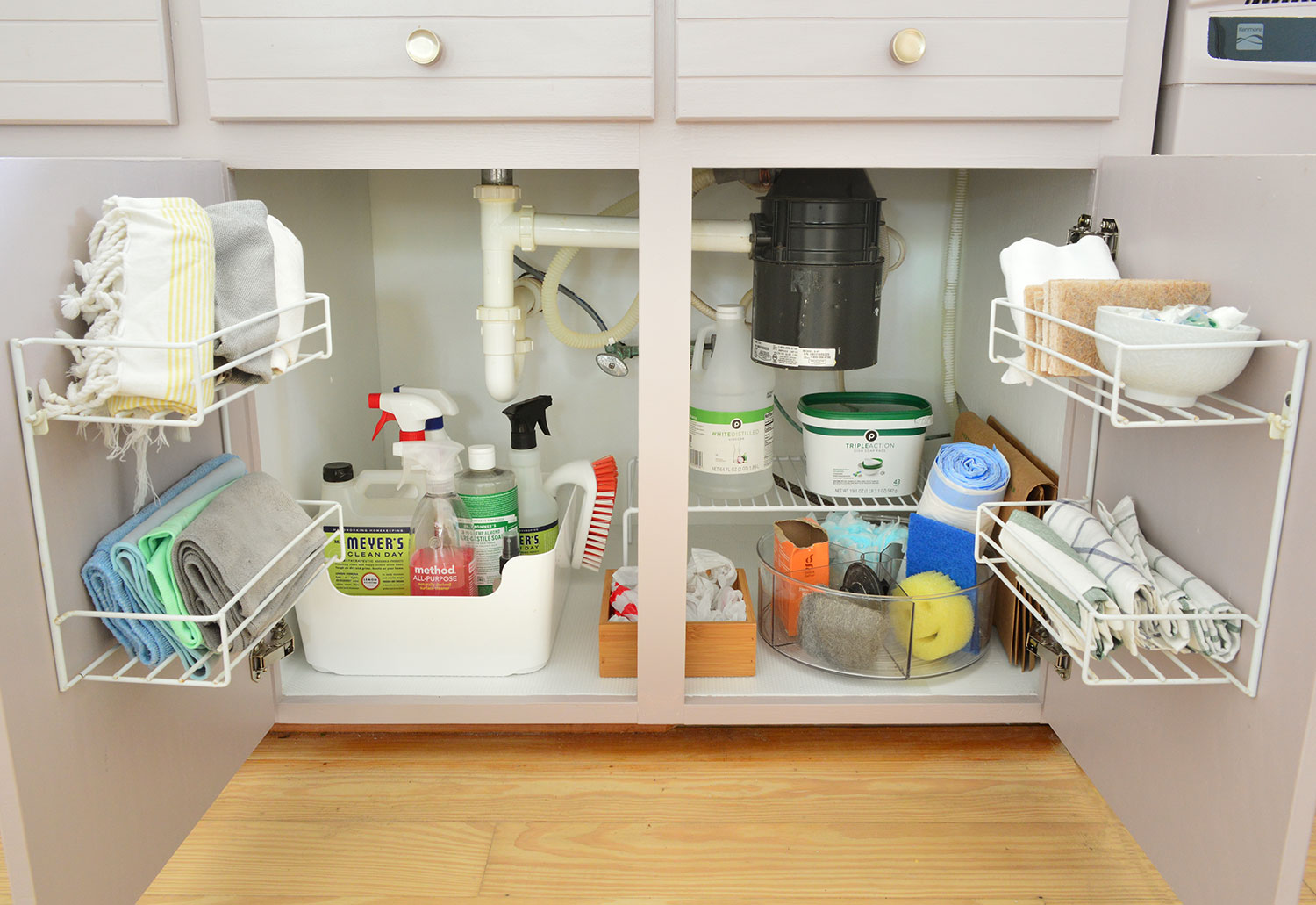
The new cabinet is the same size (36″) but the big full-height doors make it easier to access things… so we’ve crammed more in there, I guess. Ha! I realize this is hardly Pinterest-worthy, but it’s real life. We always try to use the storage bins we have (even if they’re mismatched!) before spending money on something new, so that’s what you see going on in here. We also had stored a few things you don’t see in the photo above in our laundry closet before (like Sherry’s beloved Folex, our wood conditioning wax, the Lysol, etc), and now they all get to live down here in one spot.
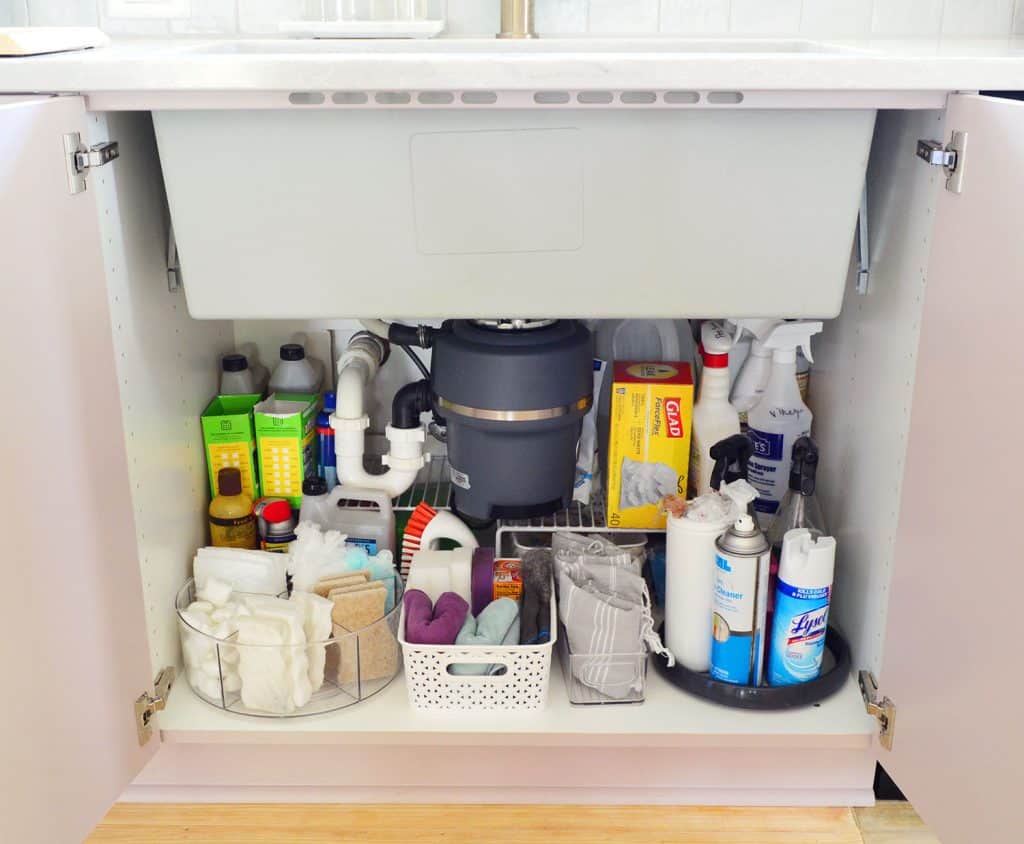
That statement is true of a lot of random items actually. We definitely were just trying to find a spot for things three months into living here when we wrote that initial kitchen storage post – so some things just couldn’t be in the kitchen due to lack of room – so they were relegated to the laundry closet, the hall closet, or somewhere else. It’s VERY NICE to have things all in one spot again, so there’s not that whole “are the magic erasers under the sink…? No they’re in the hall closet!” thing.
Some things don’t change though – we’re still relying on lazy susans under the sink (we especially love this clear divided one) to access our everyday cleaning supplies. And we’ve used the same wire shelves we’ve had all this time to create two levels of storage that allow us to condense some things that had been in the laundry area/hall closet/etc. It makes the whole area really flexible for us.
The Cabinet With Our Utensils and Pots & Pans
To the right of the sink cabinet is where we store our flatware, pots, pans, and other baking dishes (brownie pan, cinnamon roll pan, etc) since it’s right next to the stove.
To make more room on the other side of the stove for a much more efficient cabinet than the one we had there before, this new cabinet became slightly smaller than the old one (only by an inch or two). But again, because the Ikea drawers are more efficiently designed without such thick wood framing that steals a lot of space, it works harder and allows us to store a lot more than before. The top drawer is for our utensils and we used another bamboo tray that Ikea makes (so it fits in there perfectly without wasted space) to keep all our utensils and serving spoons and stuff in place.
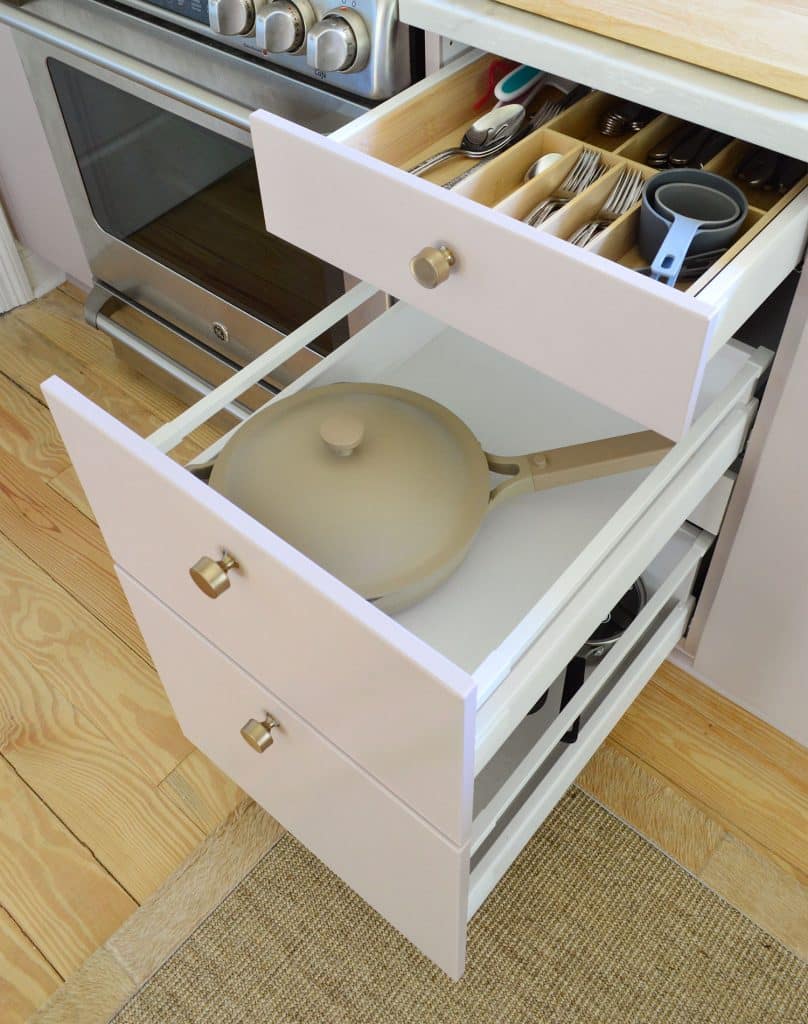
I know it looks incredibly weird that we have a drawer with just one single pan in it, but that’s really how our drawer looks. It’s the pan we use the most, and I figure if we ever need the drawer space for something else, we can just add it in there too, or we could keep that pan out on the stove. Always nice to have room to grow, right? And yes, it’s this pan (we had to see what the hype was about) and since I know some of you will ask for our review: we like it, it’s easy to clean, we like the color, we like that it’s non-toxic/green, and we use it basically every time we cook dinner, but since so many people sing its praises we figure you already have one too.
The bottom drawer has our deeper pots and saucepans (more than just one – ha! You can see all of these drawers better in the video, btw), plus we used another hidden drawer to store some of our metal baking pans for things like cinnamon rolls and brownies. It’s so nice not to have all of that stuff jumbled on top of itself in one big drawer.
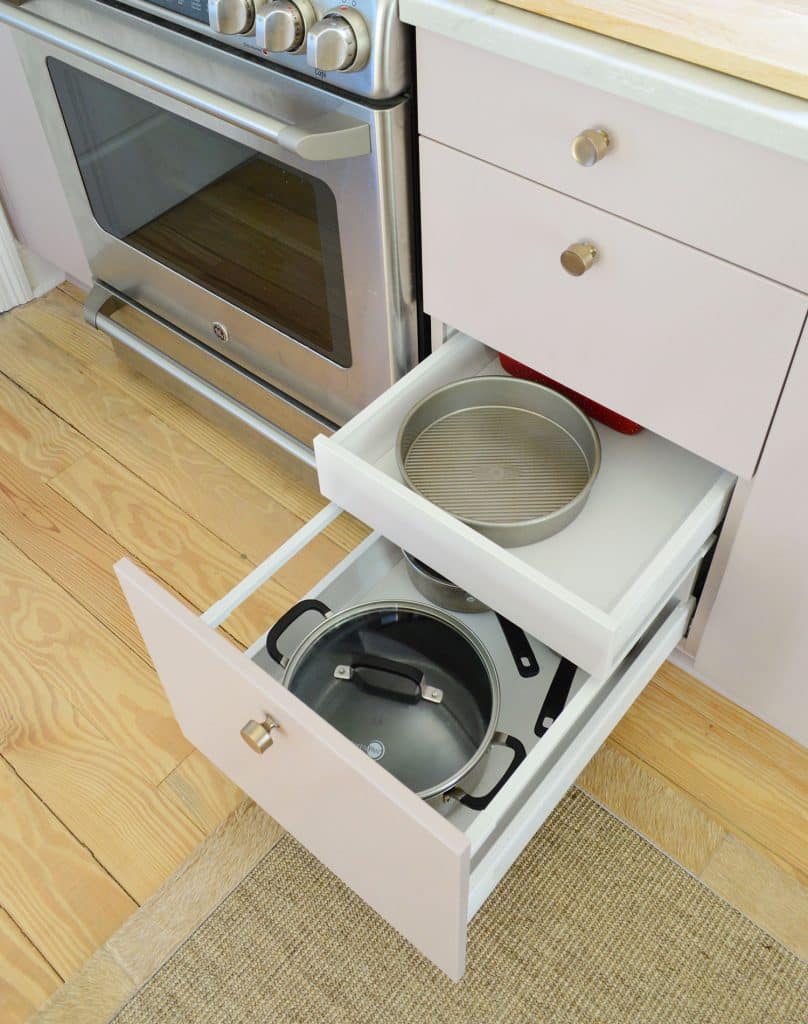
As a quick reminder, this is what the old cabinet looked like here. We definitely made it work, but it involved a lot more bending since nothing was a pullout that came to you.
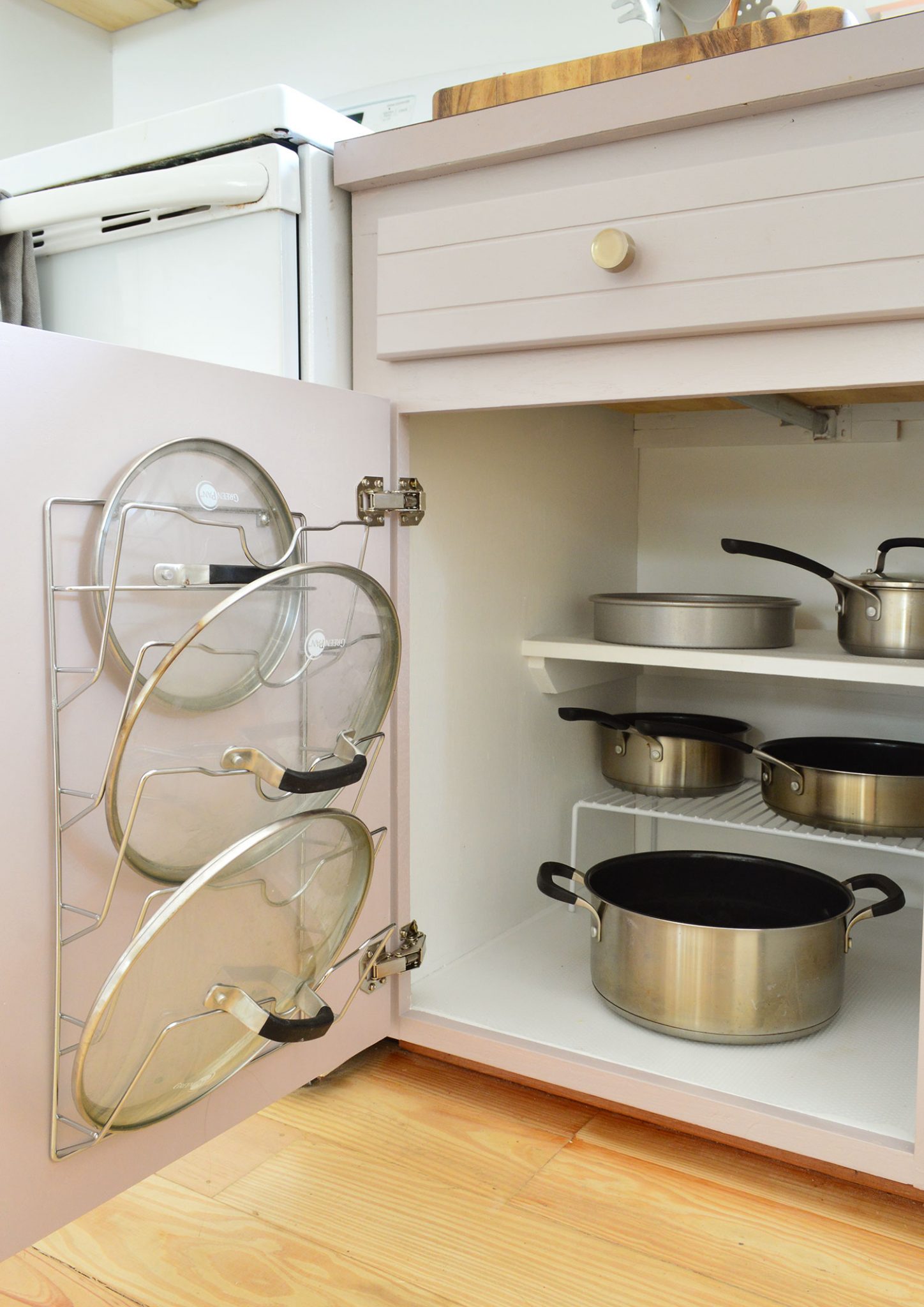
Now on to my favorite “transformation,” which we’ve gushed about before… because to know it is to love it.
The “Oil Drawer” Cabinet
We’ve shared this picture several times as a prime example of how inefficient the old cabinet was to the left of the stove. That cabinet was 7″ wide, but because of the bulky wood frame, the actual storage space in the drawer was only around 4″ wide. After some failed attempts at storing spatulas, spoons, and dishcloths in there – everything was too big or cluttered! – it became our infamous “oil drawer.” Because that’s all that fit.
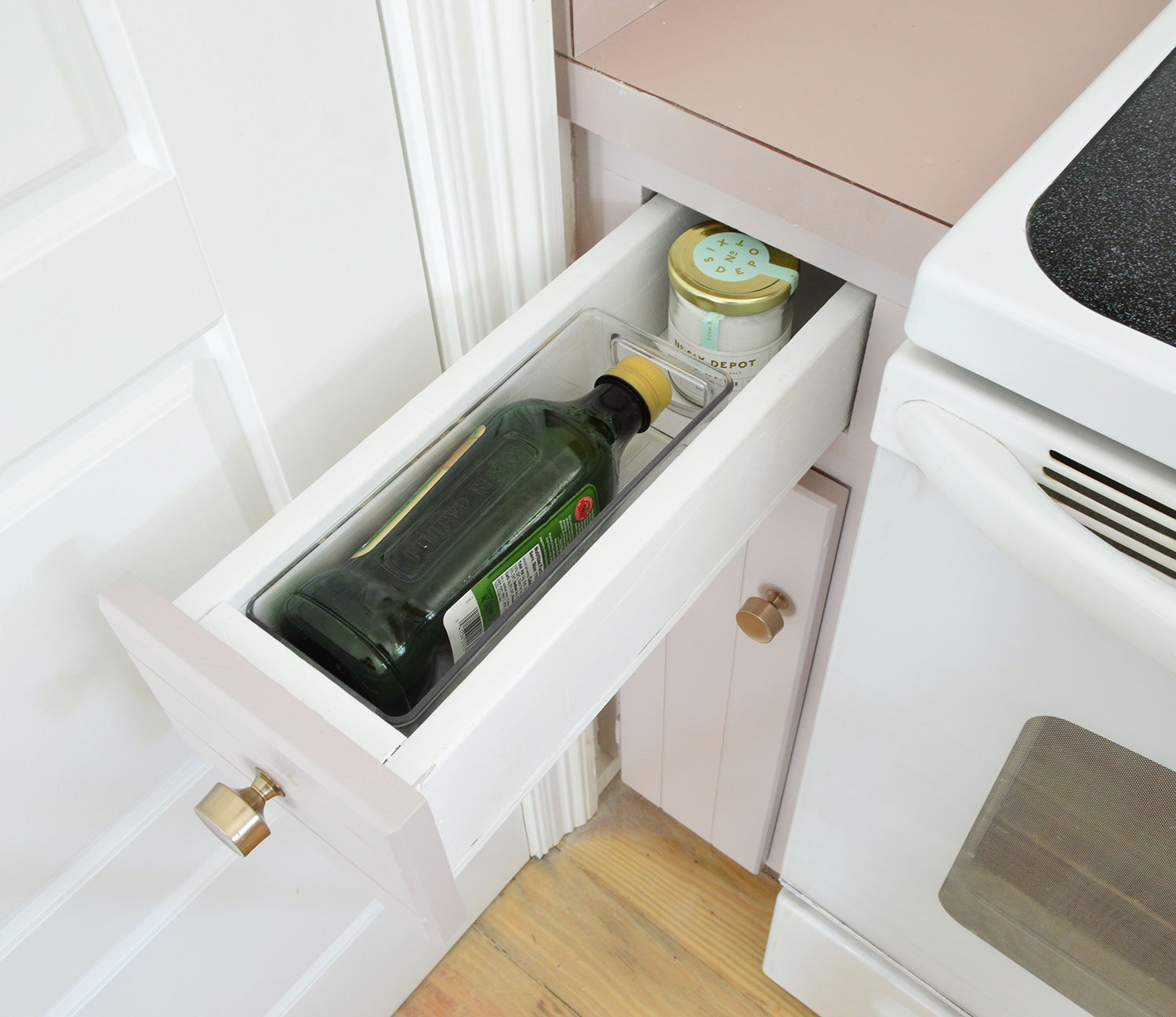
Ikea has limited options for small cabinets, so we wondered if their 12″ two-tiered drawer could really make that much of a difference (that’s still a narrow cabinet, no matter how you slice it). But IT HAS BEEN AWESOME. The top shelf is deep enough that we can store a whole slew of oils, vinegars, cooking sprays, and small kitchen gadgets (can opener, peeler, citrus squeezer thing, etc) all STANDING UP.
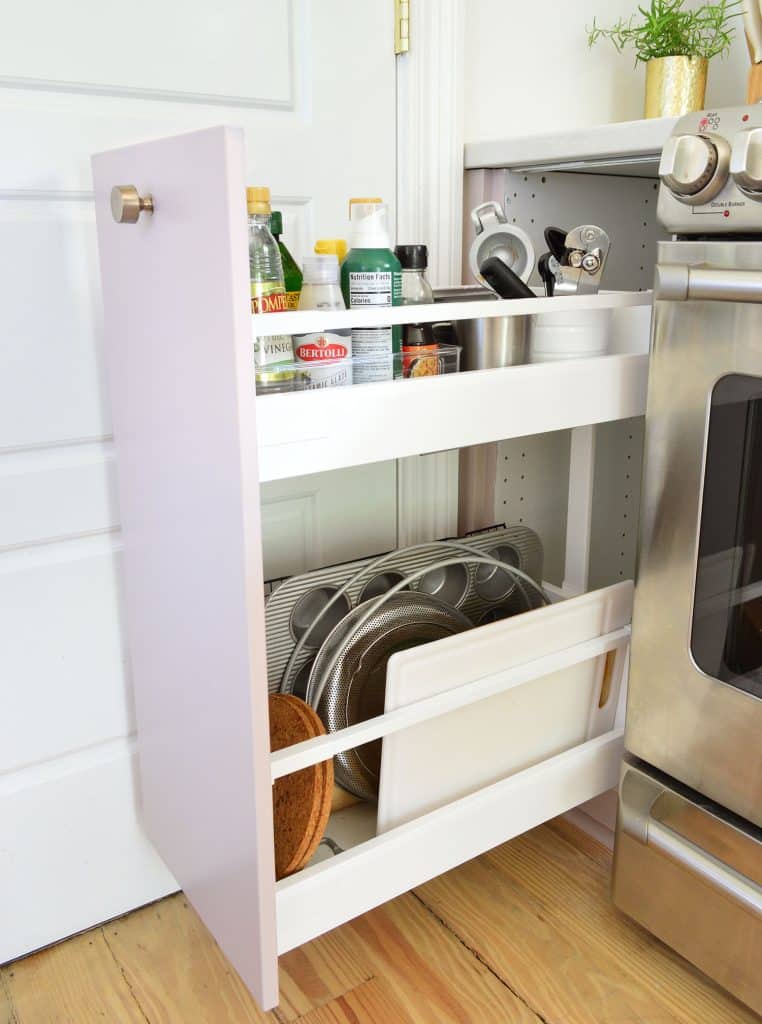
A lot of this stuff had previously been stored in those three cabinets we removed for the new door on the other side of the room, so it has been great having it all in one spot instead of doing that thing where you open like 3 different drawers in search of something because similar things live in all 3 places.
And that’s just half of the good stuff going on with this new pullout cabinet, because we have that whole bottom section too!
The old cabinet was teeny tiny and couldn’t even be opened all the way due to the door molding. It was vertical so it looked like it would be good for baking sheets and cutting boards, but it was always kind of a hard-to-see clutterfest in there, and you usually had to squat down and take everything out just to get to one thing at the back of the stack.
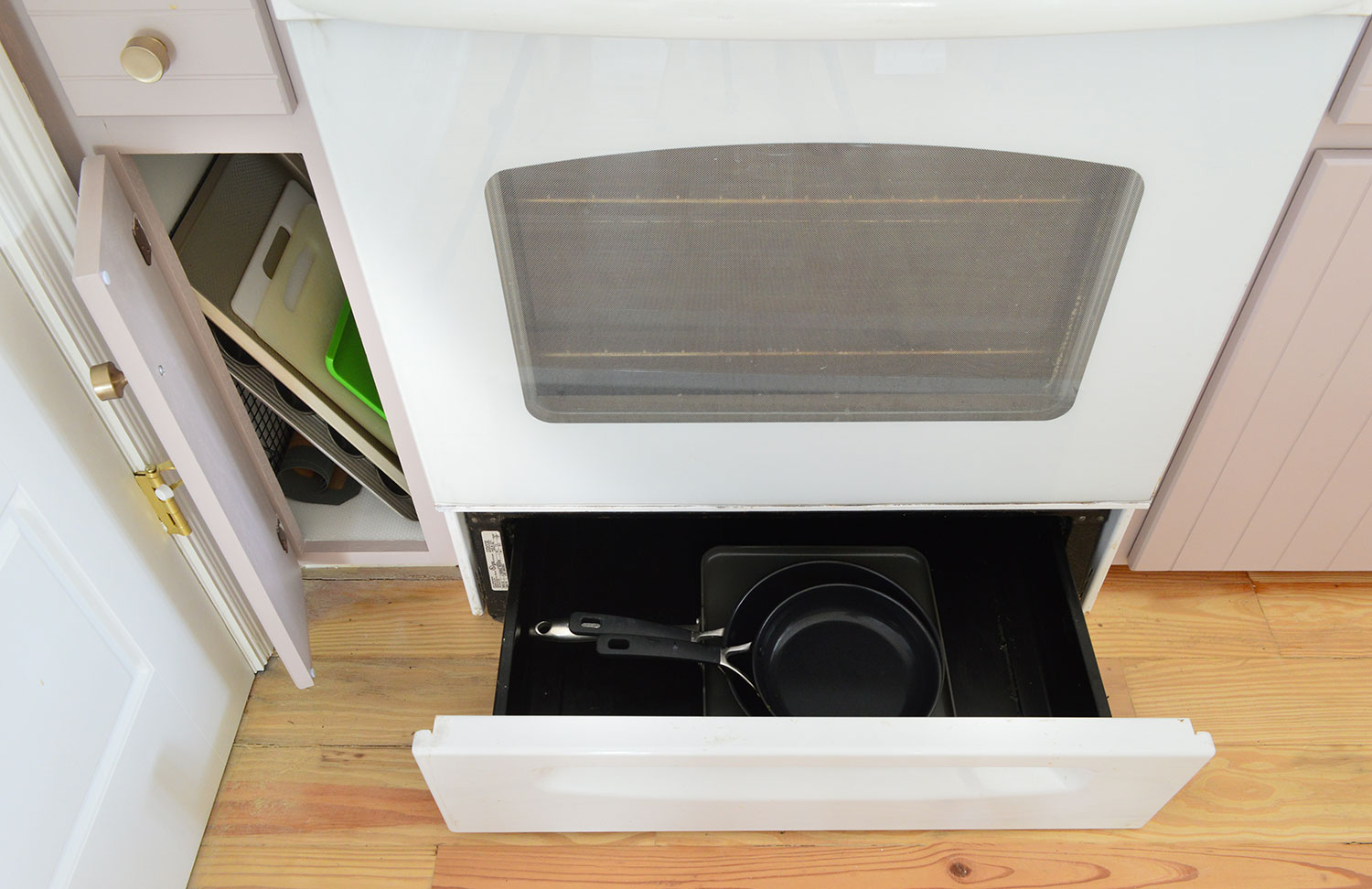
Now we have all that stuff on the bottom shelf of this pull-out drawer, and we screwed in some of these metal partitions to keep things from rattling around and to keep them all from leaning against one another. So now we can reach in and grab the muffin tin or the cutting board without having to take out everything that was formerly blocking it. And now instead of fishing around in a dark narrow cabinet, it’s a pullout, so everything rolls out to greet us. Plus it’s all much easier to see because it’s not in a dark narrow cave of a cabinet.
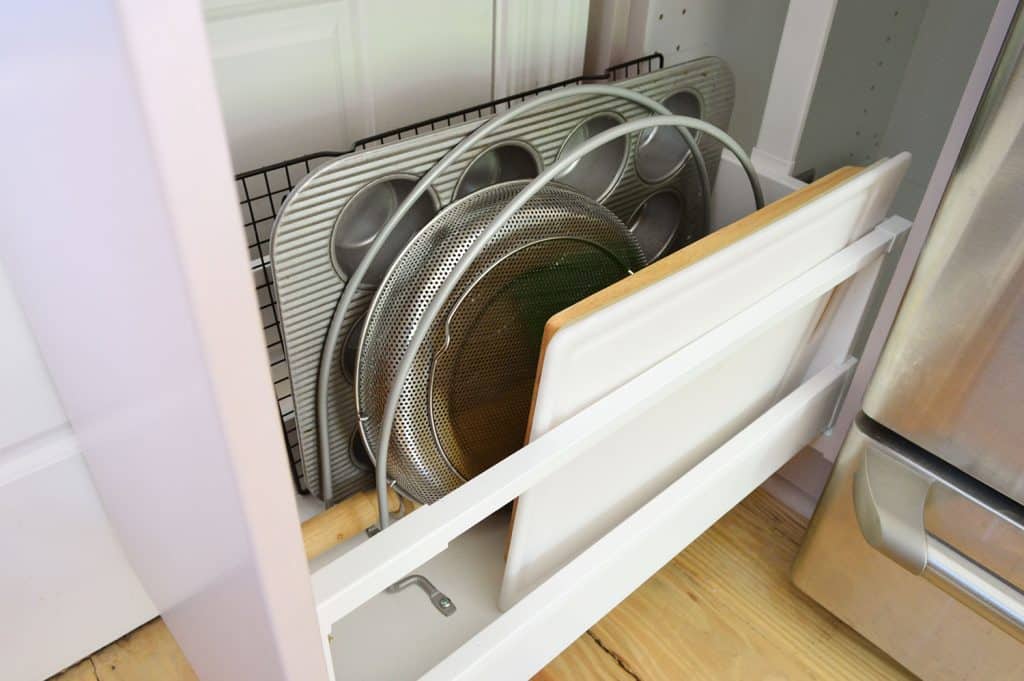
We still store flat pans and skillets in the oven warming drawer. That’s a habit that will never die. And while we might not have a ton of kitchen gadgets (we don’t own a crockpot for example, because we had one for years & never used it) but we do have a huge skillet for pancakes (it’s hard to see but it’s the black speckled thing on the bottom of the stack below that’s almost as wide as this drawer). What can I say? I take my pancakes seriously.
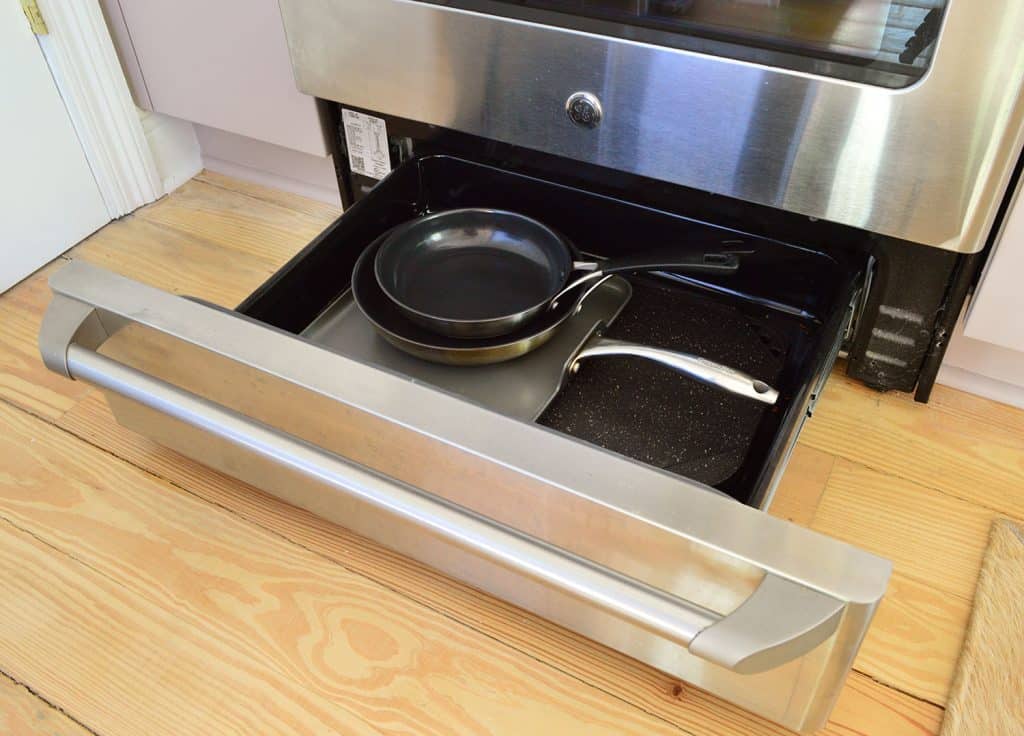
One last thing that I pointed out in the video too, which might seem simple, but finding a nice knife block that you like to keep out on the counter can save you from having to store that stuff in a drawer, so even just making that switch can free up some more drawer space and make things feel less cramped.
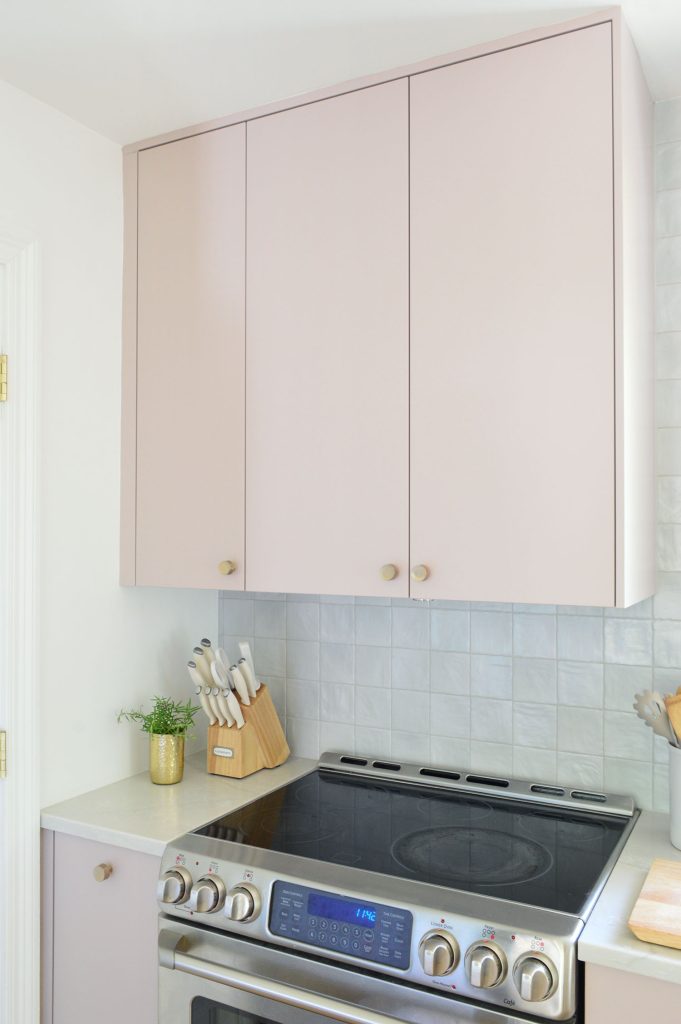
Enough about these lower cabinets. Let’s look upward to the uppers.
Organizing The Upper Cabinets
The original kitchen had uppers when we bought the house, but we took them down when we had the soffit taken out as part of our initial renovations. So by the time we moved in, this kitchen was sans upper cabinets. Which isn’t actually a crime to us. We designed the entire pink house kitchen without them (and the two duplex kitchens just had hood cabinets over the stove & a cab over the fridge).
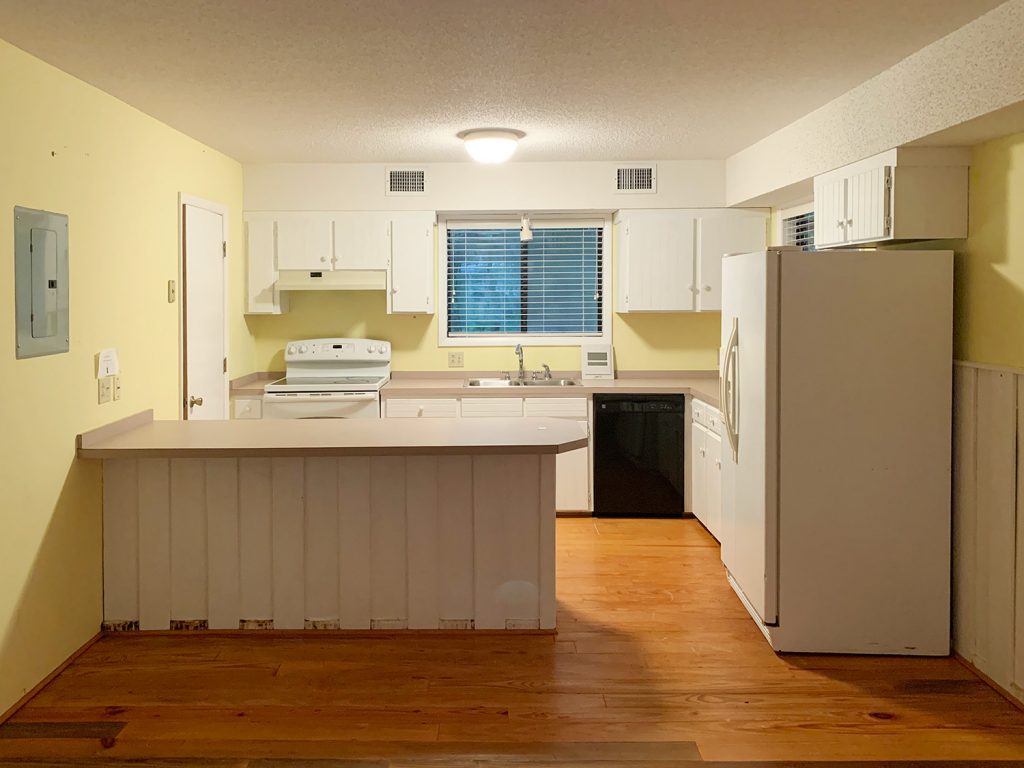
So for as long as we’ve lived in this house, until the final phase of our kitchen reno, we just had some incarnation of open shelves. We emphatically love open shelves in a kitchen (our last kitchen had them too, as well as the one before that!) but over time we decided that the glossy white shelves next to our kitchen table were plenty of good functional open storage for us, and we didn’t also need them all along that back wall of the kitchen anymore.
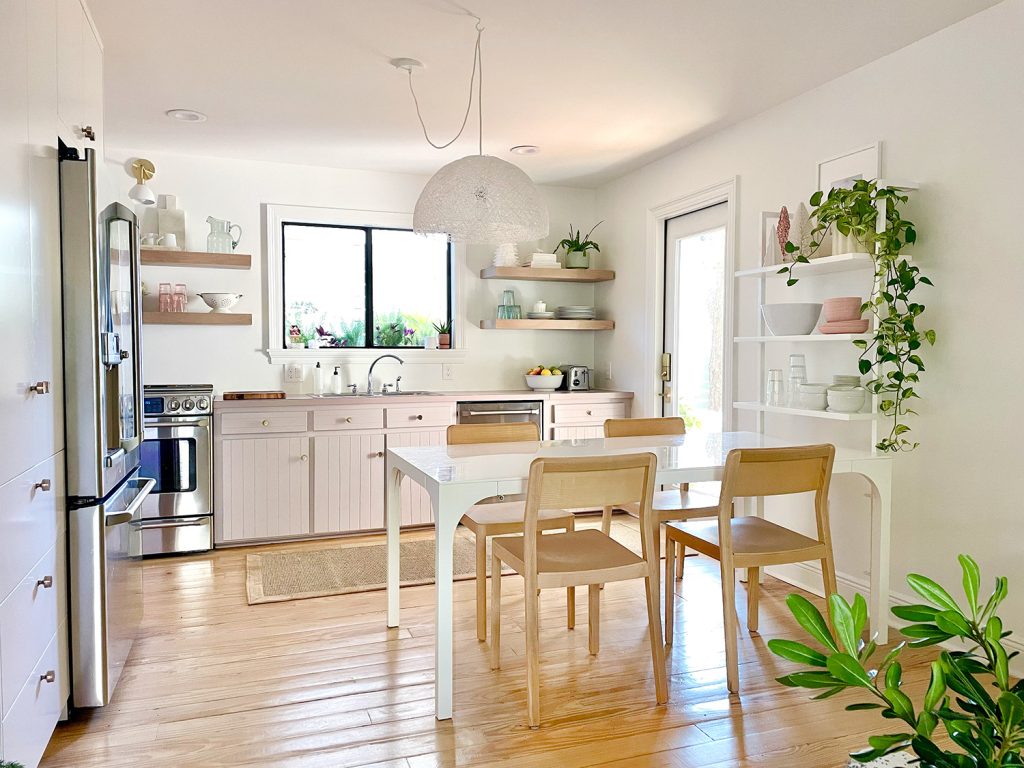
So as part of our final step of the kitchen reno, we decided to add upper cabinets – both for the overall look of the room (weirdly enough, the ceiling looks taller with the upper cabinets because they draw the eye all the way up) and bigger (maybe because the clutter is behind them and the fronts are so smooth and simple)?
The upper cabinet on the right of the room holds plates, mugs, and mixing bowls on the bottom two shelves. The top two shelves are more of Sherry’s decorative objects – fancier serving bowls, extra vases, etc. These decorative items had been in our bedroom cabinets on either side of the fireplace before this point (vases don’t feel that crazy in a bedroom cabinet – but it’s so nice to have them in the kitchen by the sink!). Plus moving them in here freed up more space in the bedroom for bedroom stuff… you know like our podcast microphone. Ha!
If you’re wondering where our bowls and drinking glasses are, those are on the (still remaining) open shelves next to our kitchen table. As I mentioned in the video, we own more glasses and bowls, the dishwasher was just full when we took these pics/made the video. We love storing glasses and bowls on that bottom shelf because they’re easier for the kids to reach when they make themselves a bowl of cereal or grab a glass of water. Maybe once they’re taller (which is happening quickly) we’ll move everything together to that upper cabinet, but for now this works well.
We’re still working on the organization of the upper cabinets on the left side of the room. The large cabinet primarily houses the hidden exhaust fan for our stove, but we’ve tucked some bins with extra spices, baking goods, and other miscellaneous stuff around it. The big black case on top contains our grill tools, which will eventually move outside once the two outdoor cabinets that we’ve ordered finally arrive. So that’ll free up some extra space for more bins of anything else we might need to store as time goes on.
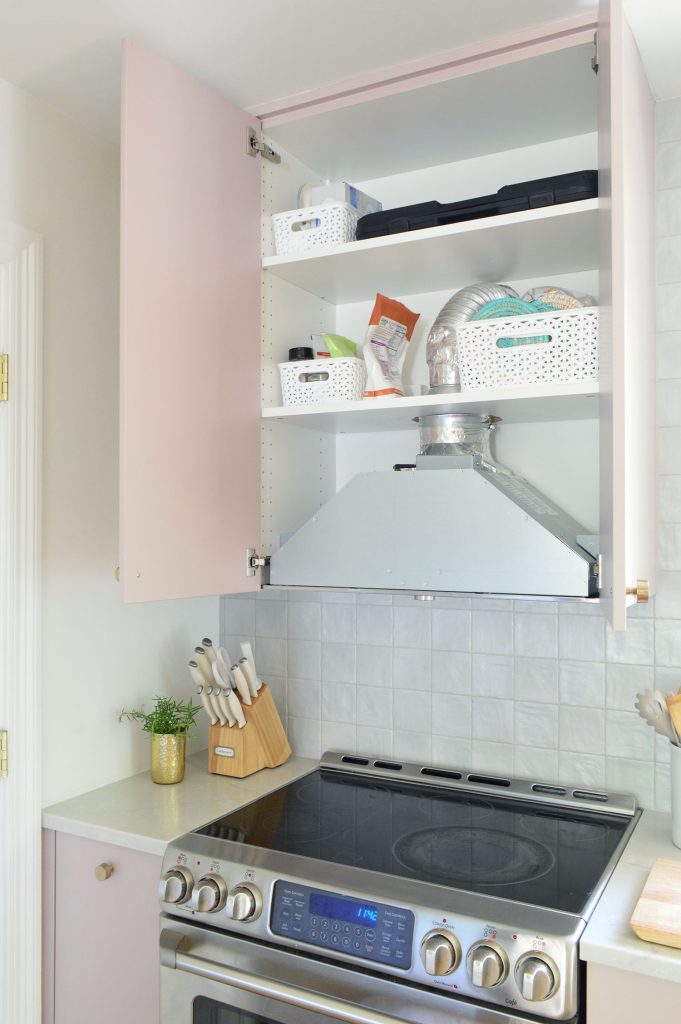
There’s another, narrower cabinet next to this one (you can see it in the video) that holds our strainer, vitamins, and other miscellaneous baking & cooking stuff, along with Sherry’s coconut oil and apple cider vinegar stock (she is who she is). You can see it in the video if you want a peek.
We’ve ordered some additional shelves to make the most of that corner upper cabinet, so… get excited. Update: they came before we got this post up, so maybe Sherry can share a quick peek on Instagram Stories sometime.
The Pantry Cabinet
Our pantry cabinet is by far the biggest addition that we made to this room in terms of functional cabinet storage. The space simply didn’t exist in the prior incarnations of this kitchen and boy are we thrilled to have it.
Prior to having the pantry cabinets, we used the two Ikea Fjalkinge bookcases as our “pantry storage” on the opposite wall, which is where our fridge was at the time. All of our shelf-stable food was stored in the lower drawers. It wasn’t the most spacious or flexible solution, but it worked for us for many months.
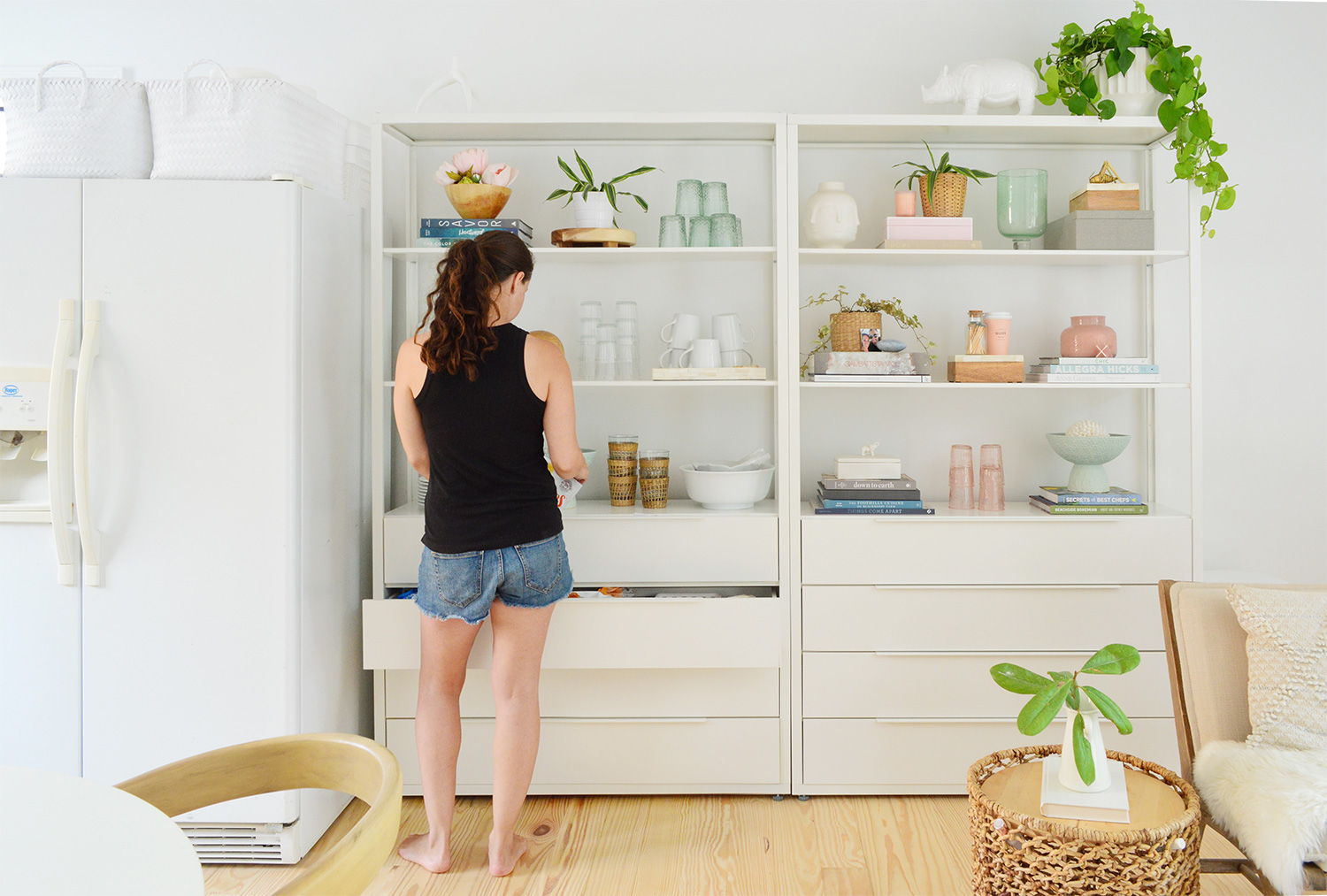
Now those two bookcases live upstairs in our family room and we’ve earned a lot more food storage on the other side of the room, thanks to these new floor-to-ceiling Ikea cabinets that we built in around our fridge, which we moved over to that wall (more on that here).
The top half is all shelving and we’ve used various bins and trays to wrangle things. There’s a variety of pantry stuff in here, but the most notable thing is that the addition of the pantry has allowed us to grab a few extras of something that’s on sale (like cereal or nutella, you know the important stuff), because we have room to keep “backstock” food on the highest shelf. That top shelf is just “surplus” – so we look up there to refill whatever needs to be refilled down below where our kids can grab everything – and if we don’t have it up there, onto the shopping list it goes. We’ve also got things like paper towels, coolers, s’mores supplies, and even our microwave in the cabinet over the fridge.
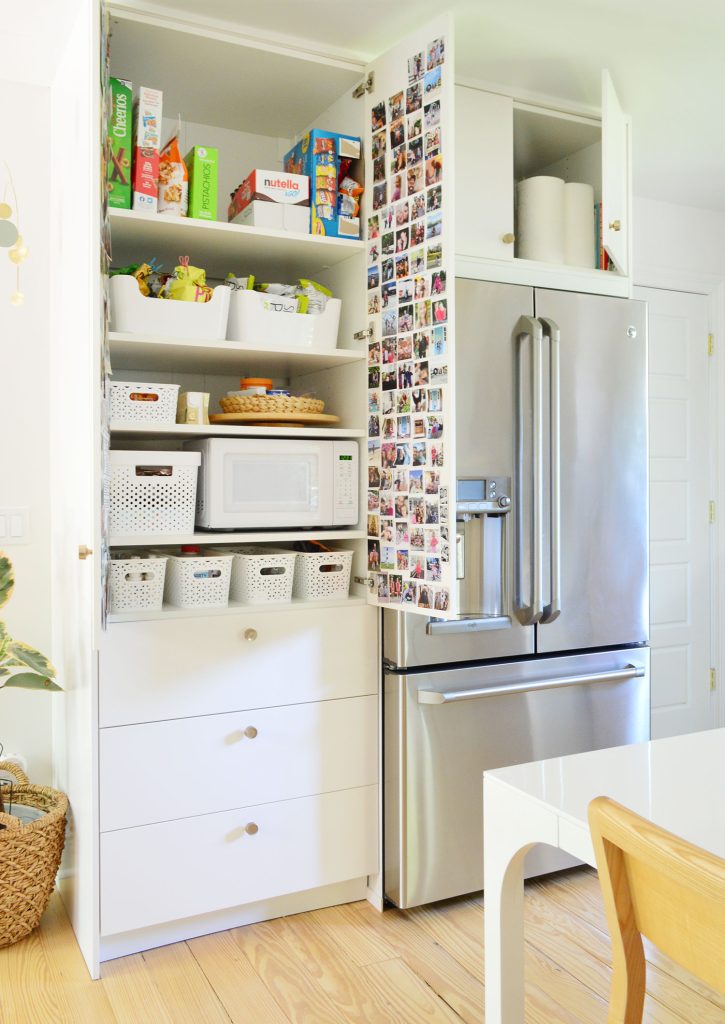
Most of the action takes place below, in the three lower drawers. This is basically snack and dry food central in our household. Both of our kids prepare their own school lunches, so keeping these well stocked helps that happen easily and without fuss every weekday morning. It looks a little stuffed in this photo, but we had just gotten back from the grocery store. Maybe it makes up for only having four glass cups on the floating shelves with the rest in the dishwasher 😉
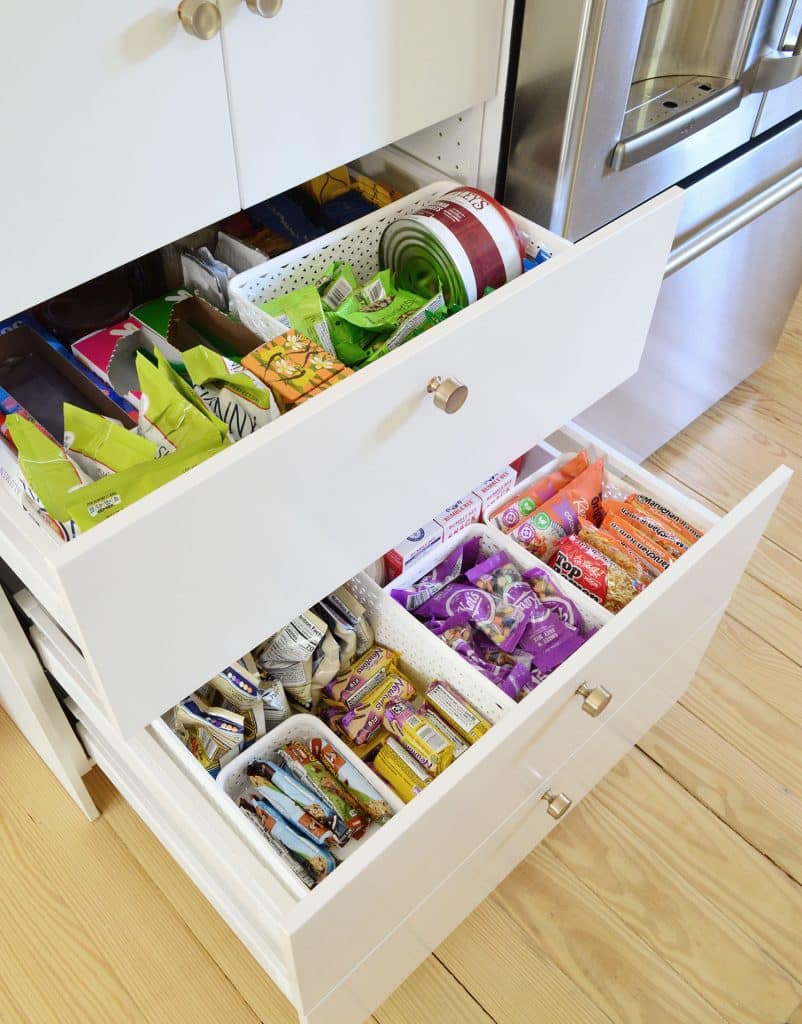
That pretty much covers all of the kitchen cabinets in our new kitchen. By creating better storage in here, it has also helped us fine-tune the storage and organization across the rest of our house. As another example, we no longer have to keep keys and the dog leash in the laundry closet because they’re right in that drawer by the side door which we now use every day (we park on that side of the house, so it’s a great route for walking in & out).
And as for our revamped utility closet in the kitchen (which is also SUCH AN UPGRADE), we’re hoping to write a whole post about that soon. It’s wild to think that there used to just be a big water heater right behind that door that blocked us from using almost all of the closet.
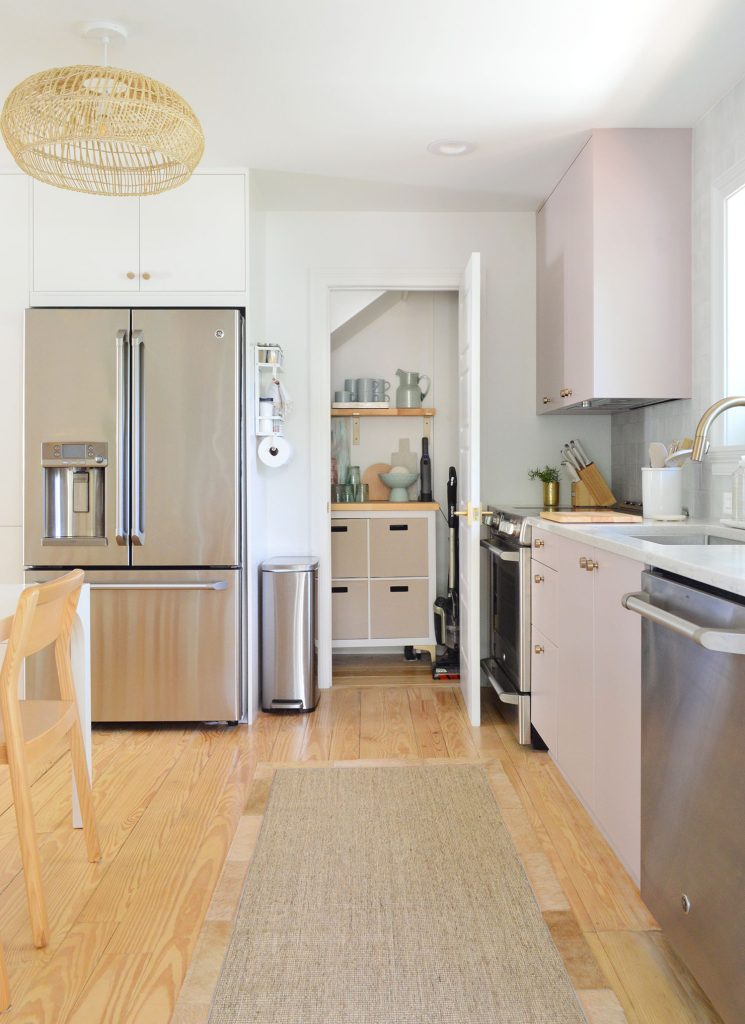
If you’d like to know the sources for anything in our kitchen, from the fruit bowl to the toaster or the runner and the pendant light (all the things!), they’re linked and listed right here in this post for you. Plus this page is something we put together to try to help you find the sources for everything in our entire house.
And if you want to dig deeper into some kitchen organization posts of the past (or if you just want to virtually snoop through our other kitchens), feel free to check these out:
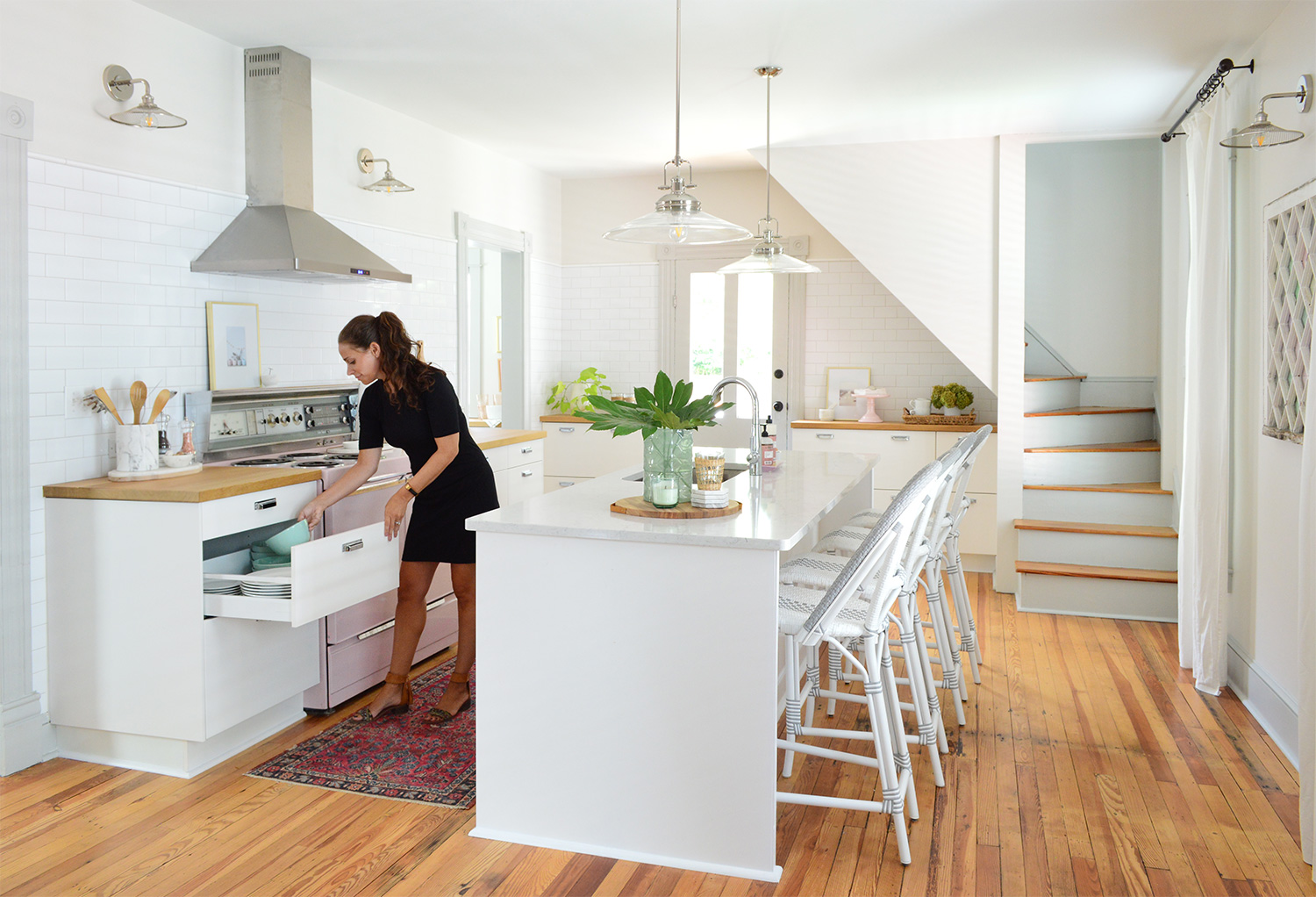
*This post contains affiliate links, so we may earn a small commission when you make a purchase through links on our site at no additional cost to you.






